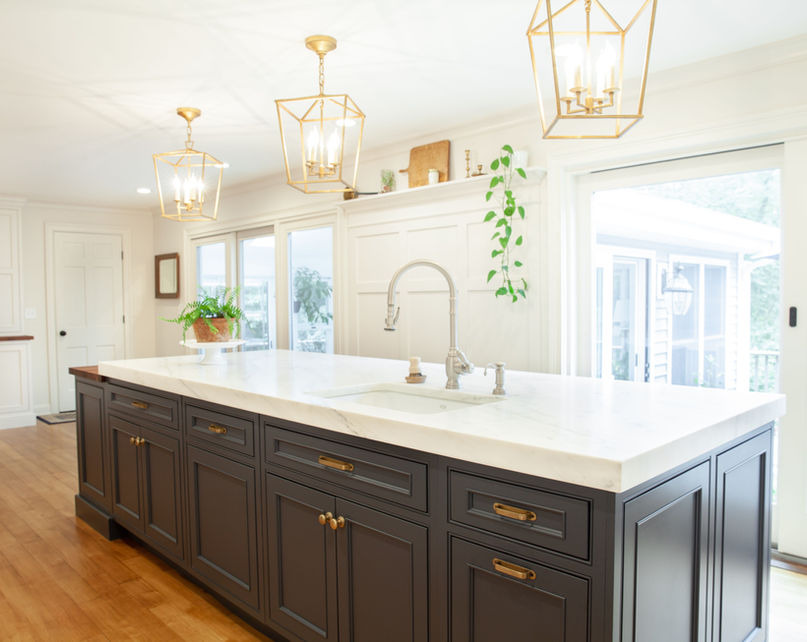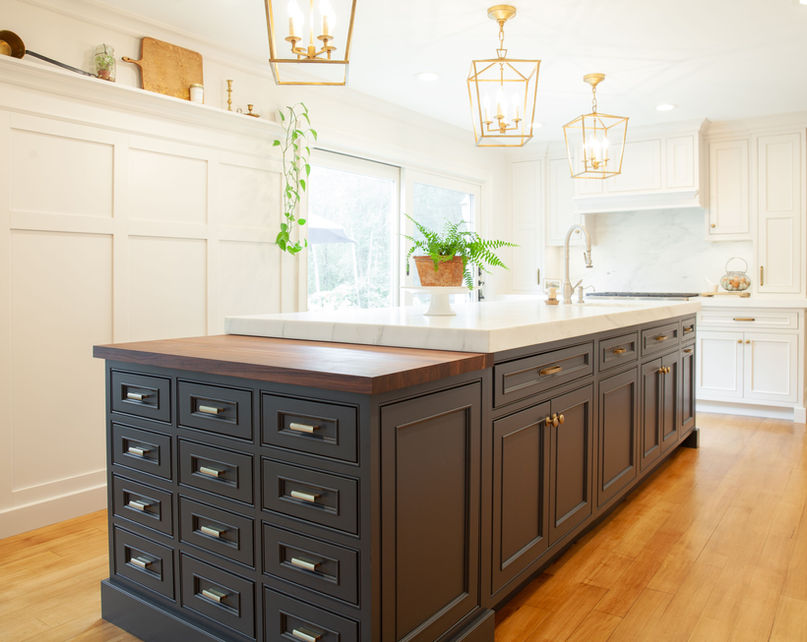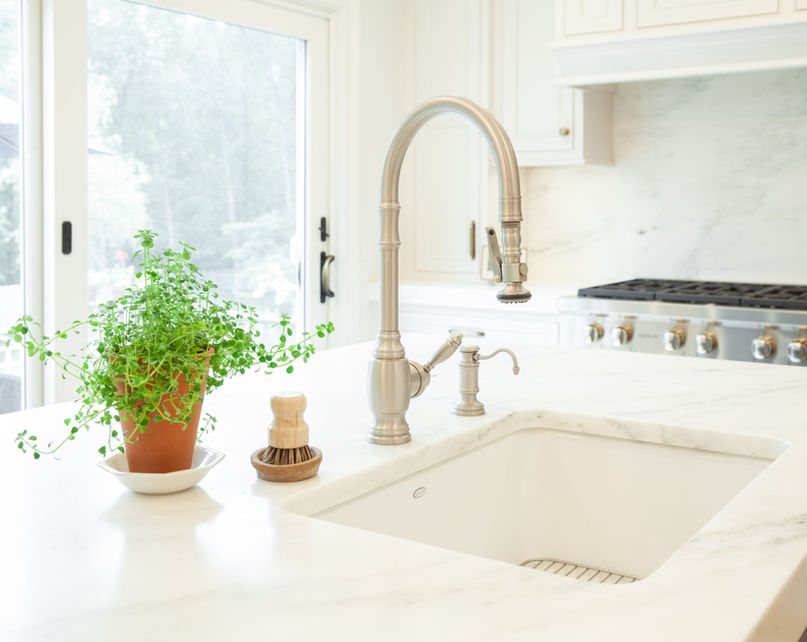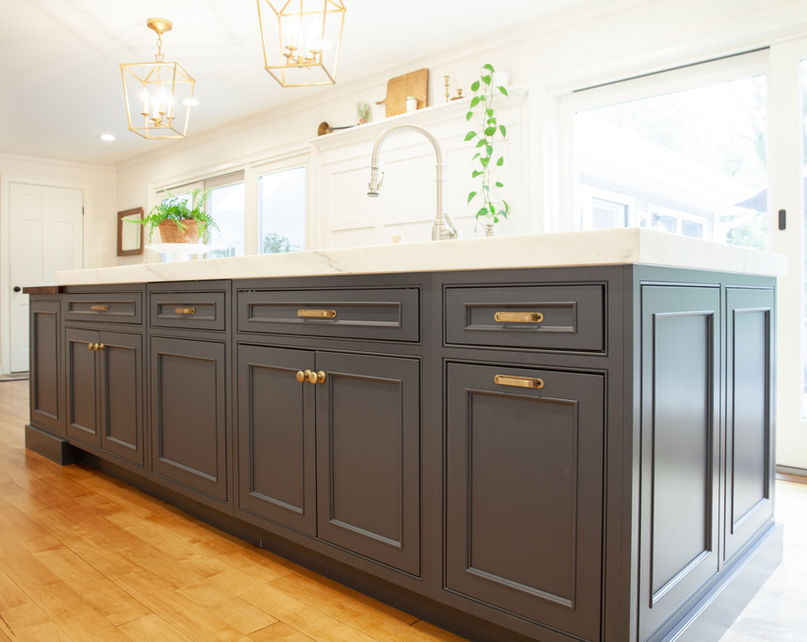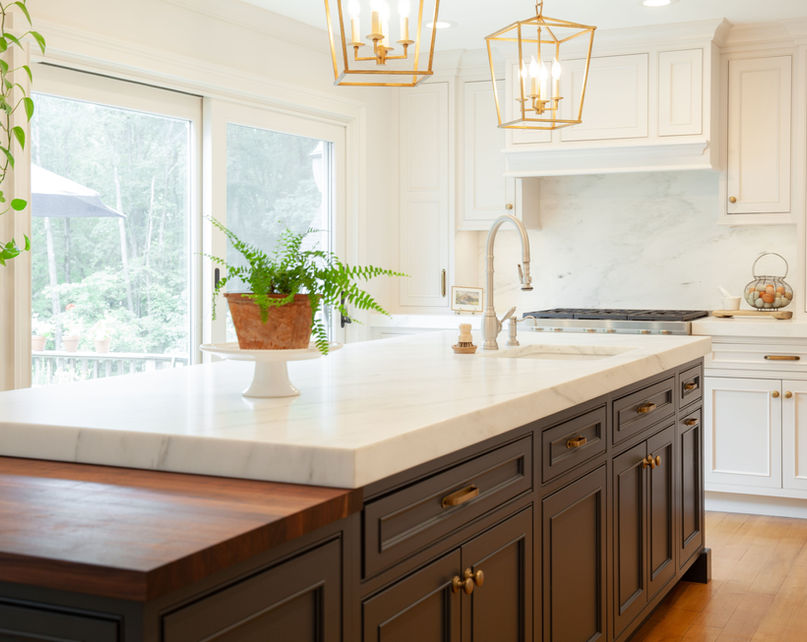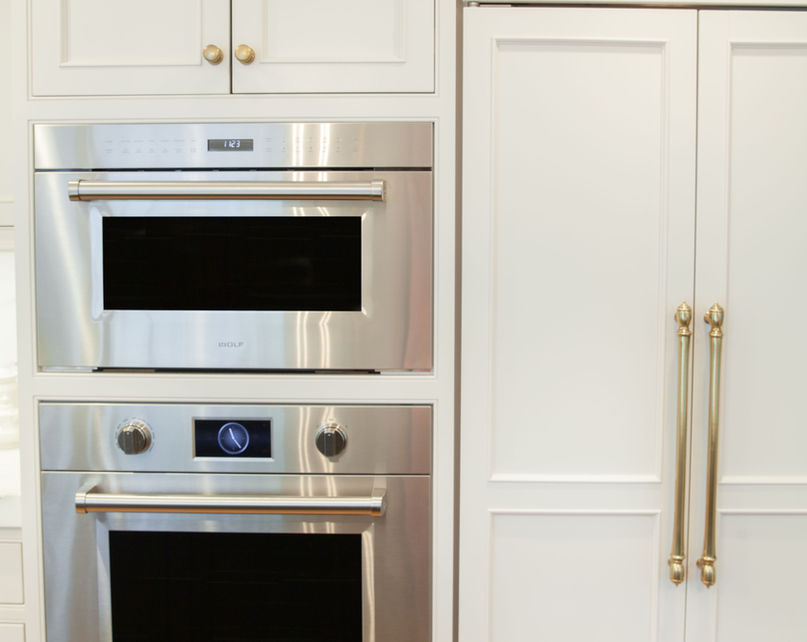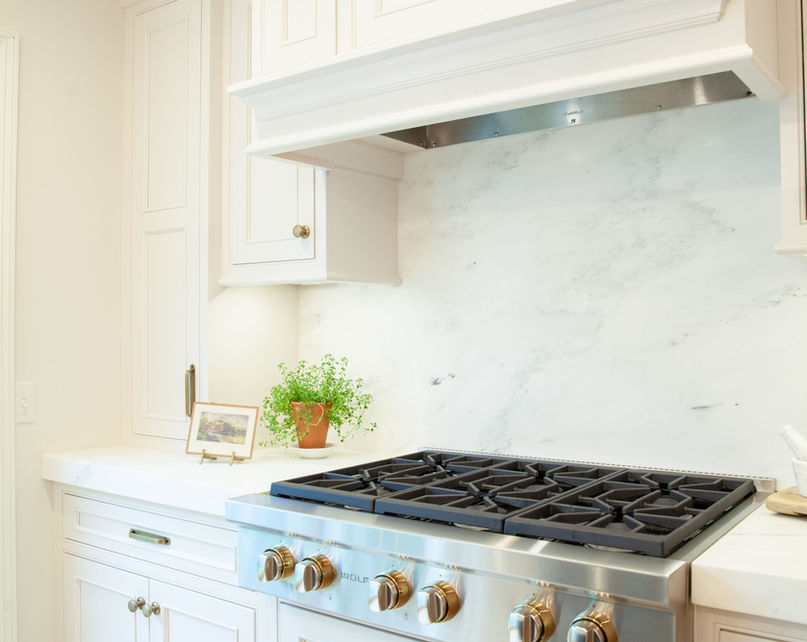top of page

Featured Projects & News
Check out the latest projects we love and news we've been featured in.
Showcase & Wolfworks Collaborate Together
Check out our recent collaboration with Wolfworks out of Avon, they design and build homes that are both stunning and energy efficient. We have had the opportunity to partner with them on many home designs and they've recently shared about our collaborations in their newsletter!
Check out the article by clicking the photo below.
Connecticut Coastal Kitchen
Essex Home Office and Banquette
Modern Bathroom Remodel in West Hartford
West Hartford First Floor Update
Jacksonville Florida Open Concept
Traditional New England Farmhouse
bottom of page


























































































